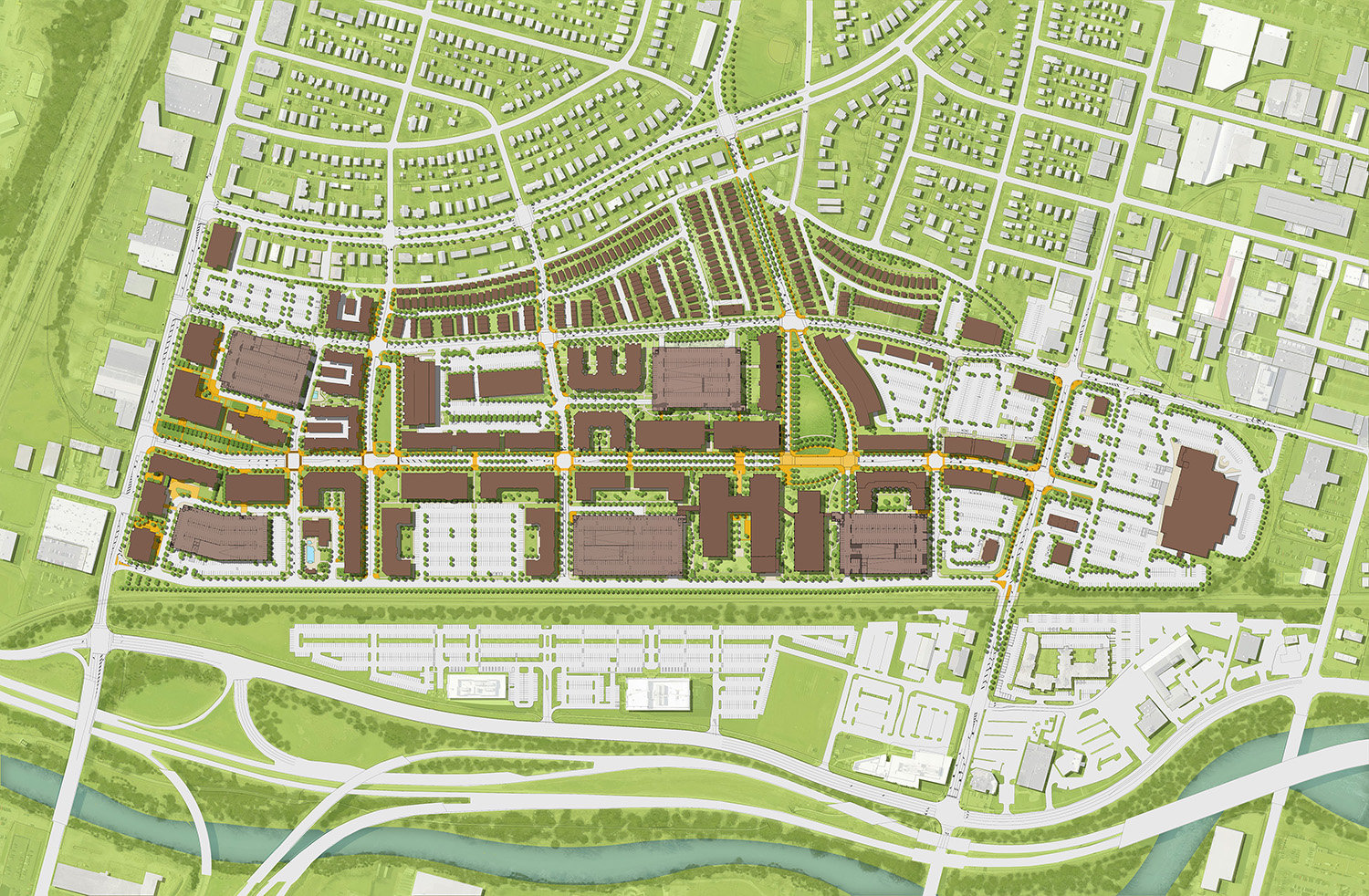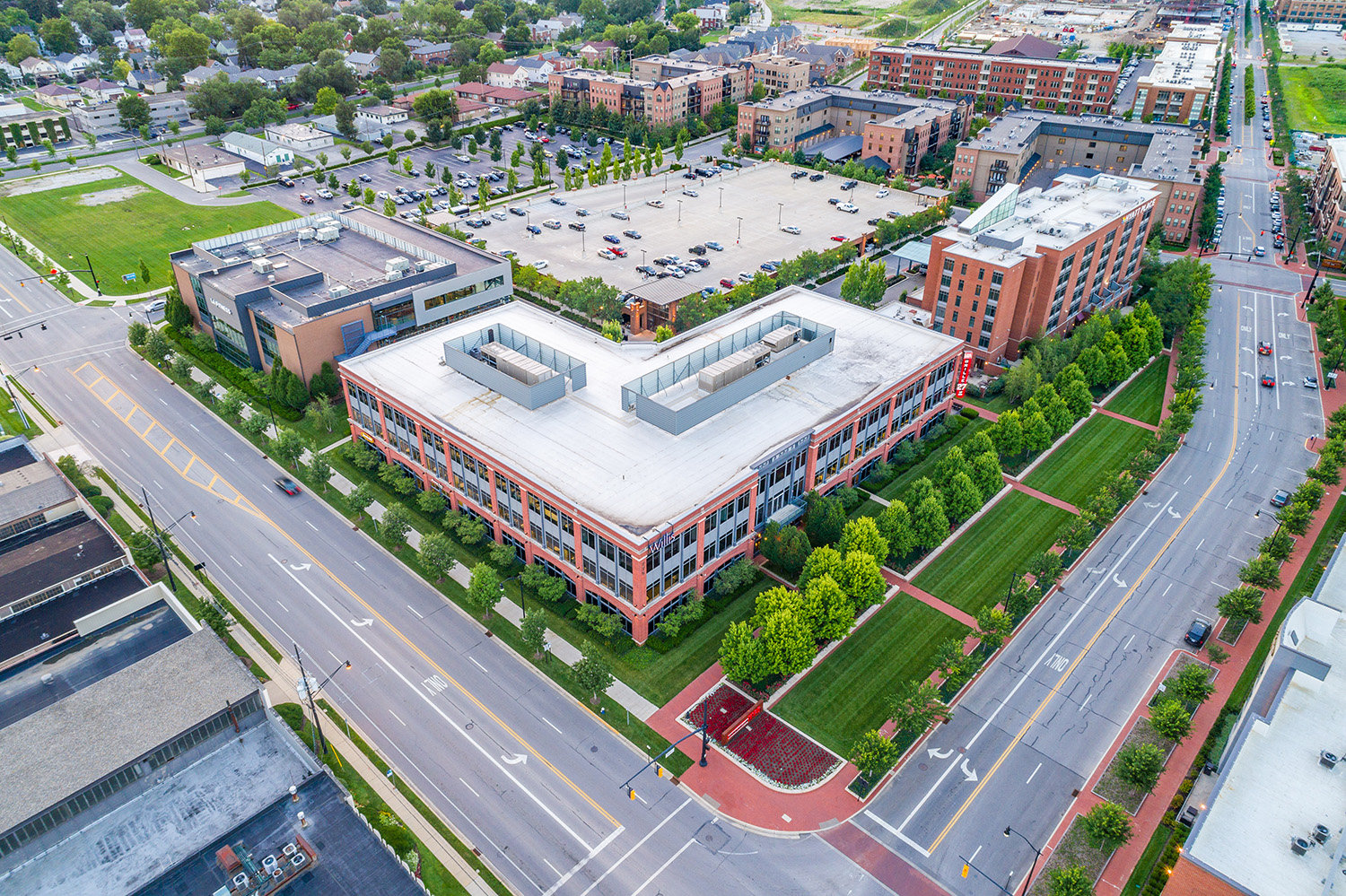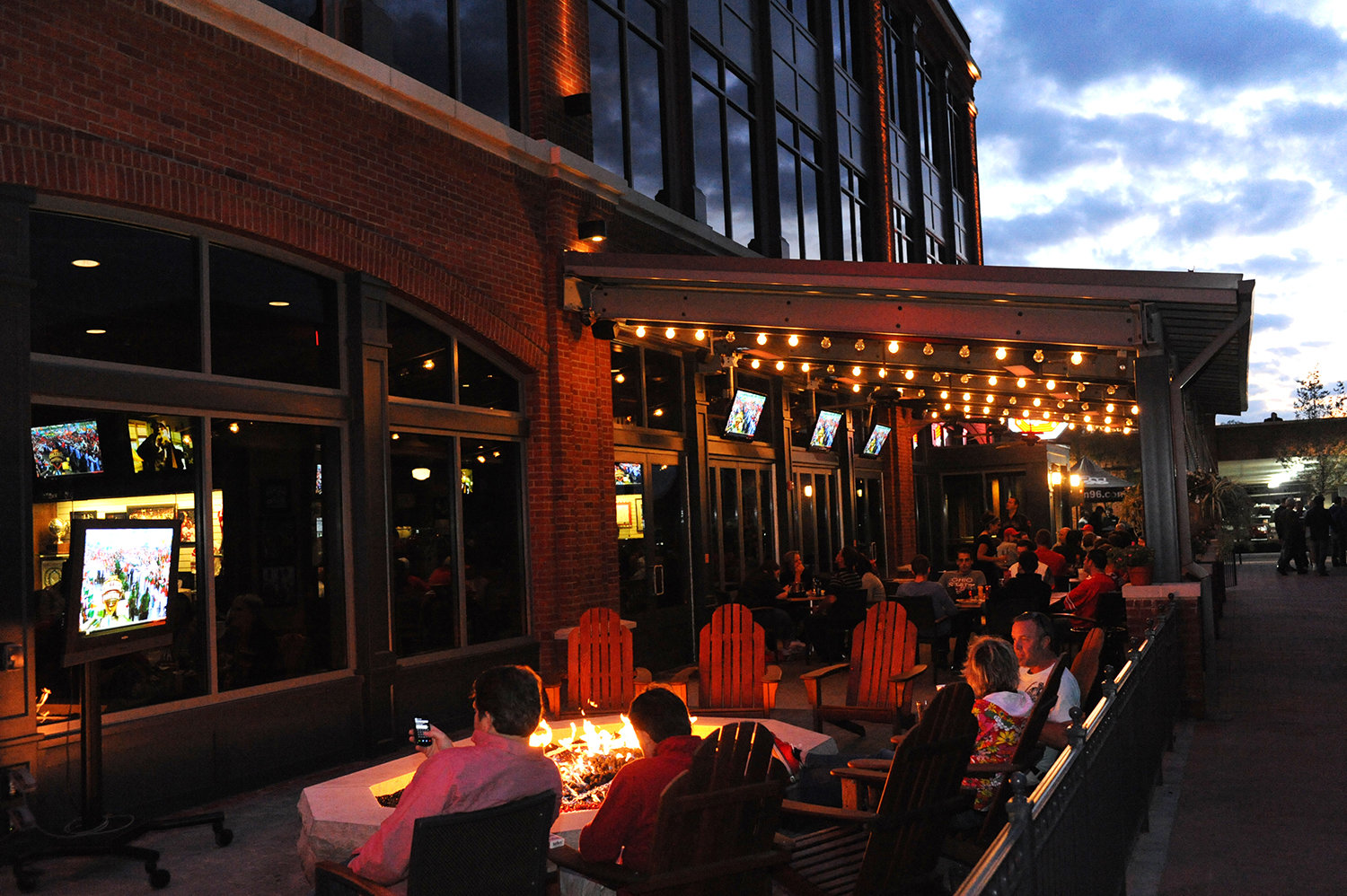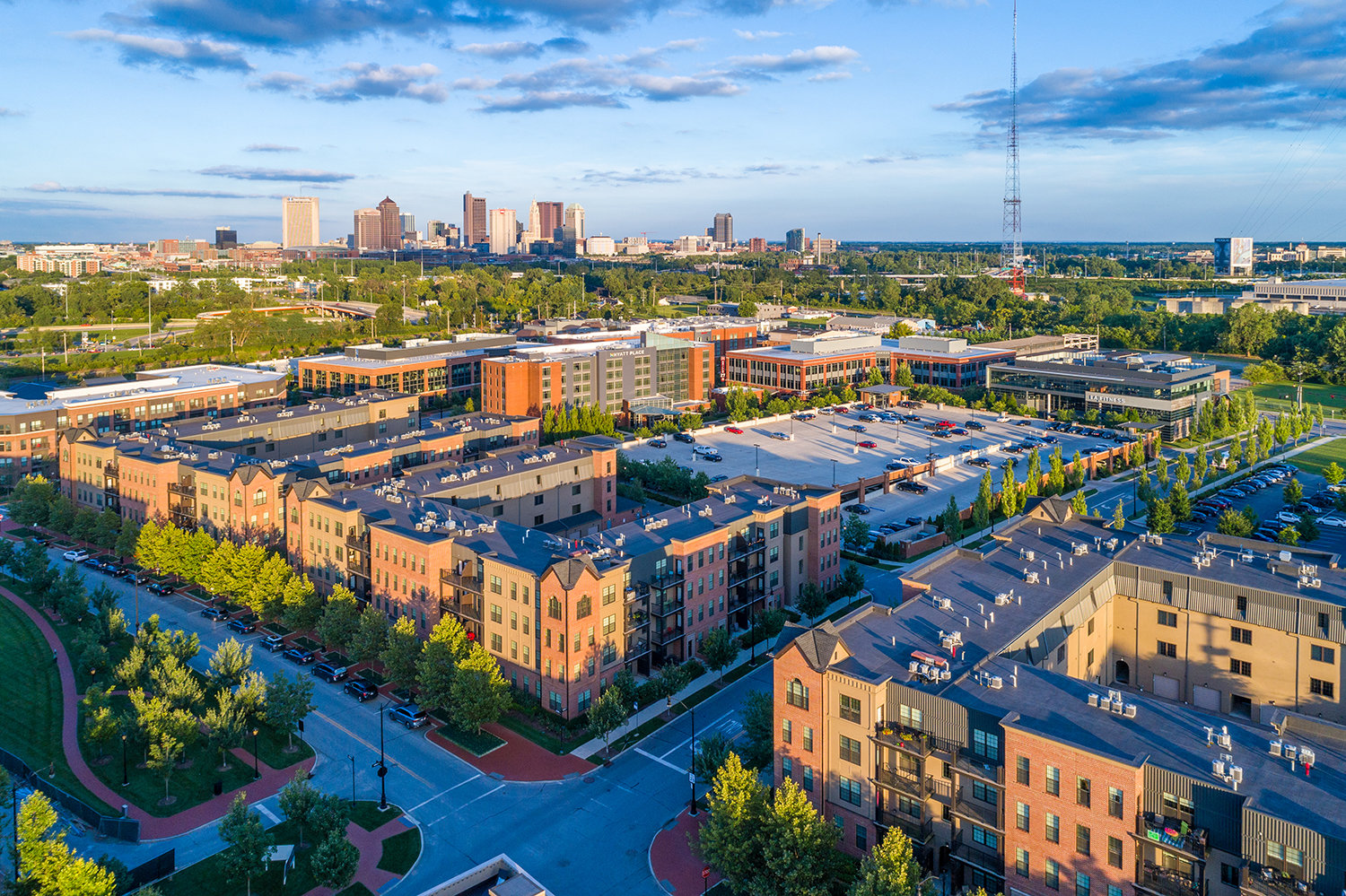
Grandview Yard Grandview Heights, Ohio
Services Provided
Master Planning
Landscape Architecture
Signage
Construction Documentation
People Involved
Jeffrey Pongonis
Chris Hermann
Tony Roell
Ellen Puckett
Rachael Harkleroad
Certifications
First development in the Midwest to be pre-certified as a LEED-ND Silver community
Designing a vibrant new neighborhood within an upscale first ring suburban city.
For nearly six decades, the City of Grandview Heights, Ohio was home to the nation’s largest refrigerated warehouse, owned by the former Big Bear grocery chain. When these warehouses were shuttered in 2004, the city was left with one million square feet of vacant warehouse space. Although abandoned and deteriorating, the site’s location only minutes away from The Ohio State University and Downtown Columbus enhanced its redevelopment potential.
Sensing opportunity, Nationwide Realty Investors stepped forward to re-imagine this 125-acre brownfield site as a mixed-use urban neighborhood named Grandview Yard, paying homage to its railroad history. MKSK developed the master plan and is leading the implementation of all urban design details for the public and private improvements.
Early planning led the team to draft development language for the zoned industrial site as an overlay district. The new standards allow for the development of buildings in keeping with an urban, mixed-use, and pedestrian-friendly development pattern while maintaining a framework plan that establishes predictability for the city in the development of a new street network and blocks.
Grandview Yard is emerging as a premier address in Central Ohio. When complete, the site will include 1.2 million square feet of commercial space (offices, professional services, restaurants) and more than 1,300 residential units (one- and two-bedroom flats, townhouse apartments).






