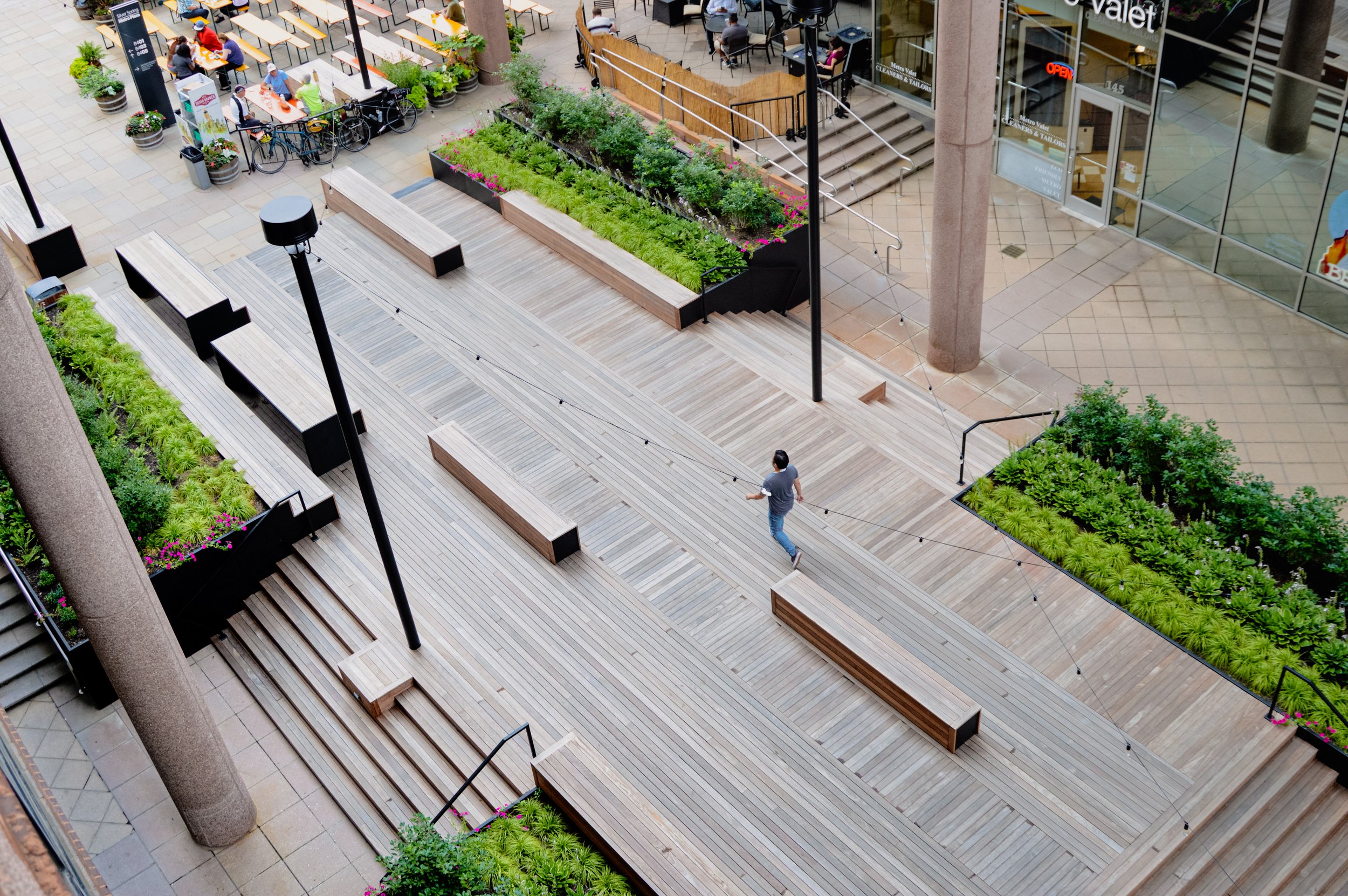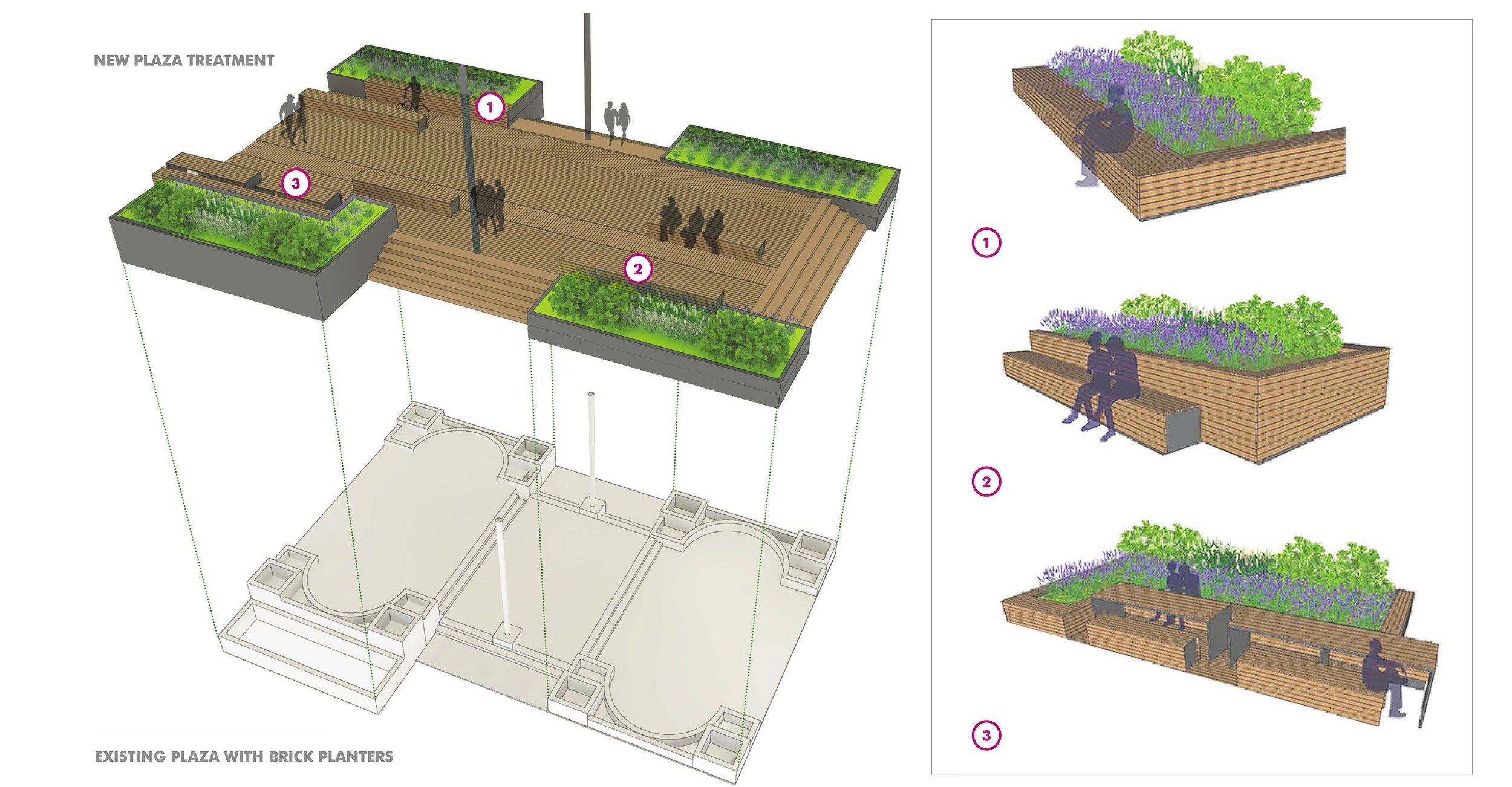
Silver Spring Metro Plaza Silver Spring, Maryland
Services Provided
Urban Design
Landscape Architecture
Design
Documentation
People Involved
Jonathan Fitch
Xibei Song
Awards
2021 ASLA Maryland
Merit Award for Design
A delicate renovation transforms an aging metro plaza into an active, inviting, and vibrant public space for both commuters and the community.
Built decades ago adjacent to an important transit node on Metro’s Red Line, the Silver Spring Metro Plaza complex comprises several office and retail buildings organized around a linear plaza in downtown Silver Spring, MD. The project brief called for the delicate renovation and activation of the existing plaza—a 70’ wide canyon between office buildings that acts as an important pedestrian connection from the Metro station—but has never lived up to its potential as an active and vibrant public space. The existing plaza was largely inhospitable: designed as a streamlined pedestrian connector, it provided few opportunities for people to engage with or enjoy the plaza.
Although a broad conceptual approach—“slow down and warm up the plaza”—emerged readily, a number of critical constraints associated with the site meant that its articulation would require a careful and elegant approach. Budgetary concerns dictated that the waterproof membrane for the entire plaza slab could not be disturbed, requiring that the existing outdated paving and masonry planters remain.
Any new elements would need to be installed atop these features. Additionally, the bearing capacity of the structural slab below the plaza mandated a careful distribution of materials and weight, precluding the introduction of larger soil volumes required for even medium-sized trees.
Accordingly, MKSK guided the meticulous retrofitting of the space, draping a series of light yet expansive wood and metal furnishings over the existing plaza and planter elements. The gesture unifies the central section of the plaza, transforming it into a welcoming space that provides opportunities for individuals and small groups to enjoy on a day-to-day basis, while also acting as a venue for live music and other events in the evenings and on weekends. Integral bench and table elements are punctuated by metal planters that further articulate the edges of the space and allow for the inclusion of small trees, shrubs, and perennials, creating a significantly more pleasant and welcoming environment. These spaces also define additional seating areas and related spaces that are programmed by a local brewery on-site.









