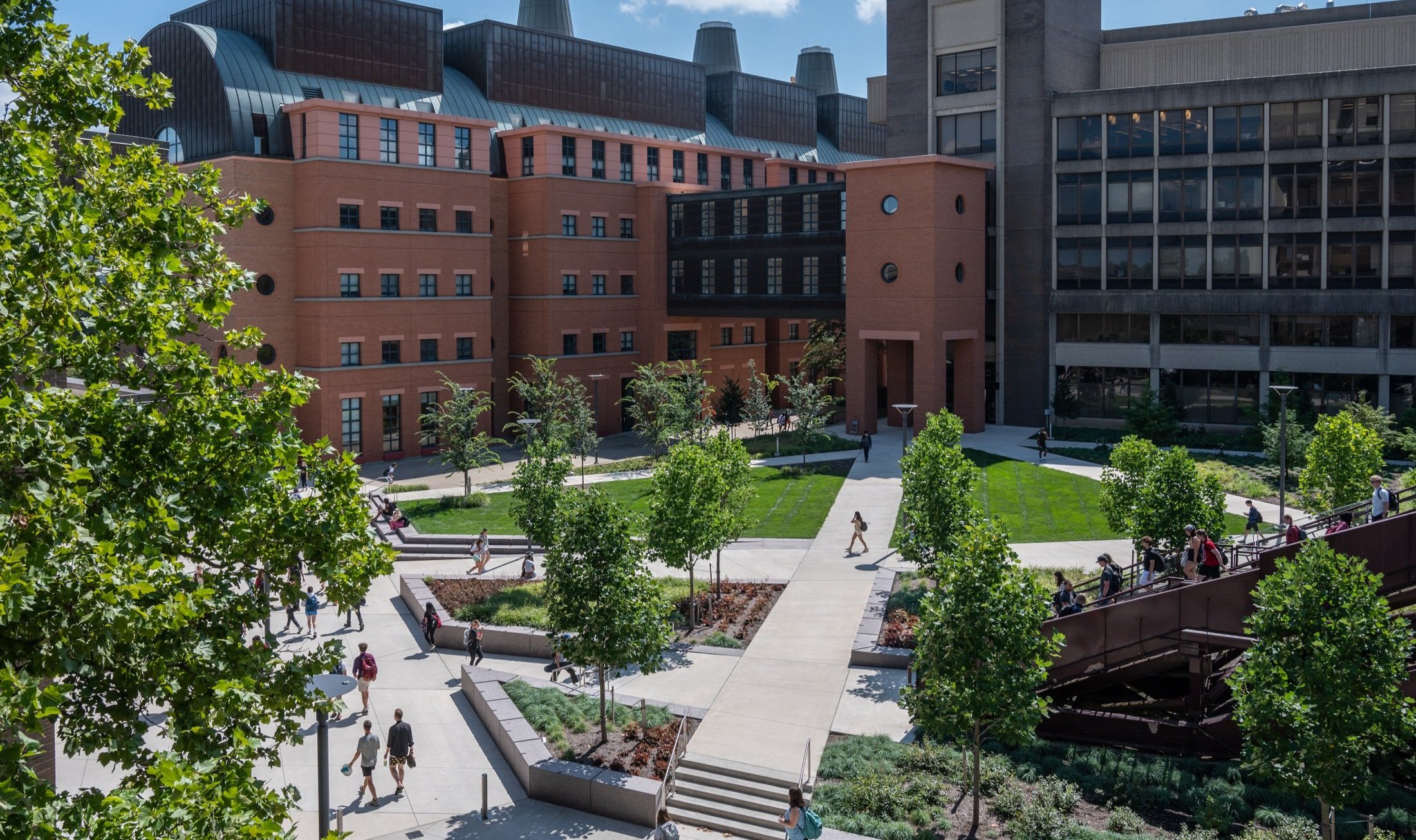
University of Cincinnati, Library Square Renovation Cincinnati, Ohio
Services Provided
Landscape Architecture
Construction Documentation
People Involved
Richard Espe
Kevin Dicke
Jack McGlasson
An iconic campus space, reimagined.
MKSK worked as part of a multidisciplinary team with the University of Cincinnat, to redesign Library Square on the West Campus—an iconic outdoor space designed by Hargreaves & Associates. All aspects of hardscape, landscape, site furnishings, lighting, and infrastructural elements needed to be addressed, as well as a phasing schedule to minimize student impact. The redesign respects the plaza’s original design and campus master plan principles, while incorporating emerging trends in user experience, passive amenities, accessibility, and circulation.
The redesign includes a series of diagonal pathways dissecting the space based on primary circulation routes. The routes are framed by raised planting terraces flanked with monolithic seatwalls that provide seating and vertical interest across the plaza. Bosques of native trees frame each terrace and provide a woodland garden setting on the ground below through varied shade perennials, ferns and ephemerals. The design creates a series of outdoor rooms for gathering, reading, or relaxing between classes and provides visual connectivity across the major thoroughfares that intersect on this busy site.
The movement of students along the busy campus corridors was closely studied. The effects of light and shadows throughout the day across this multi-level space also played a key role in determining how people will use the space.







