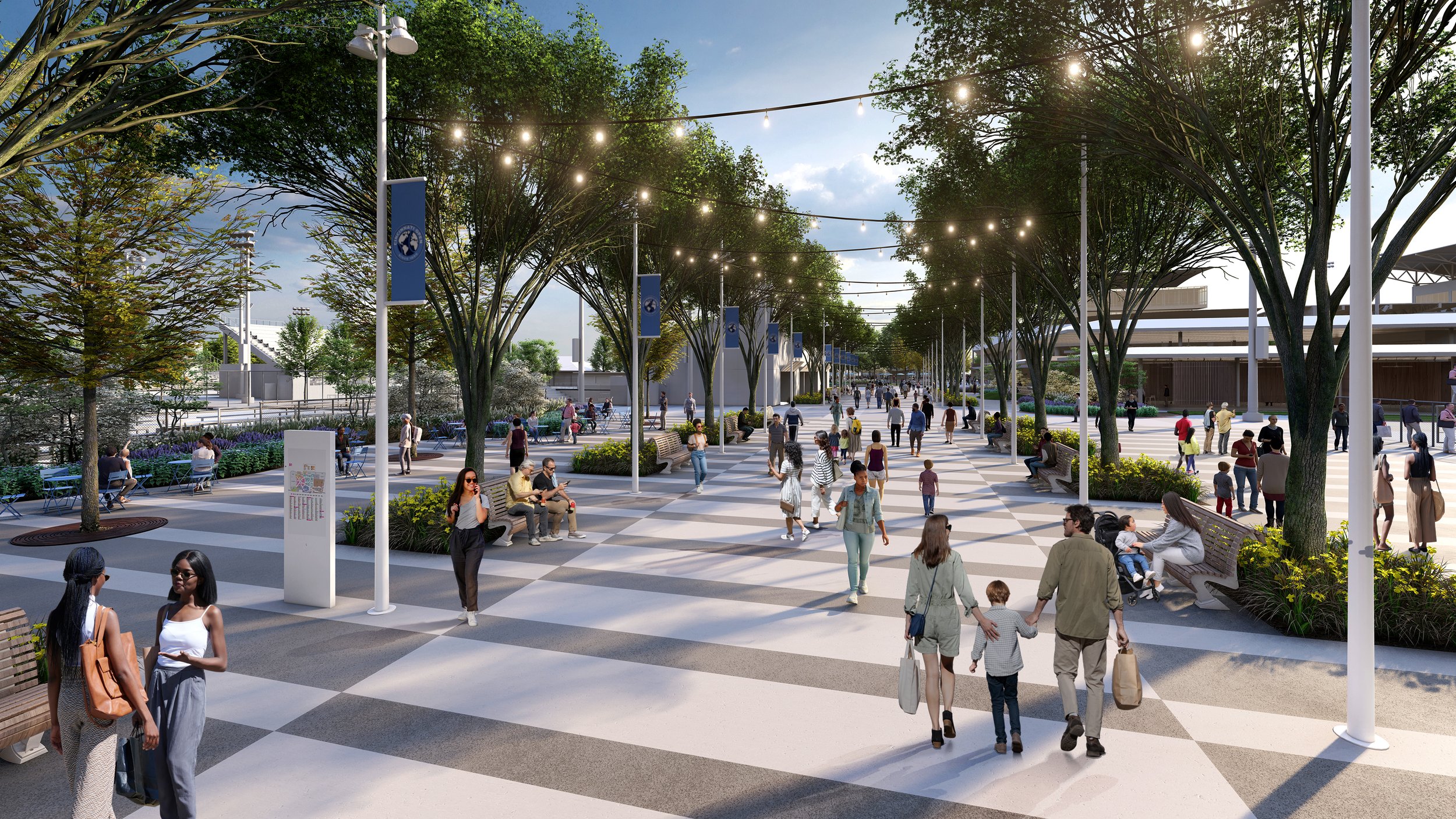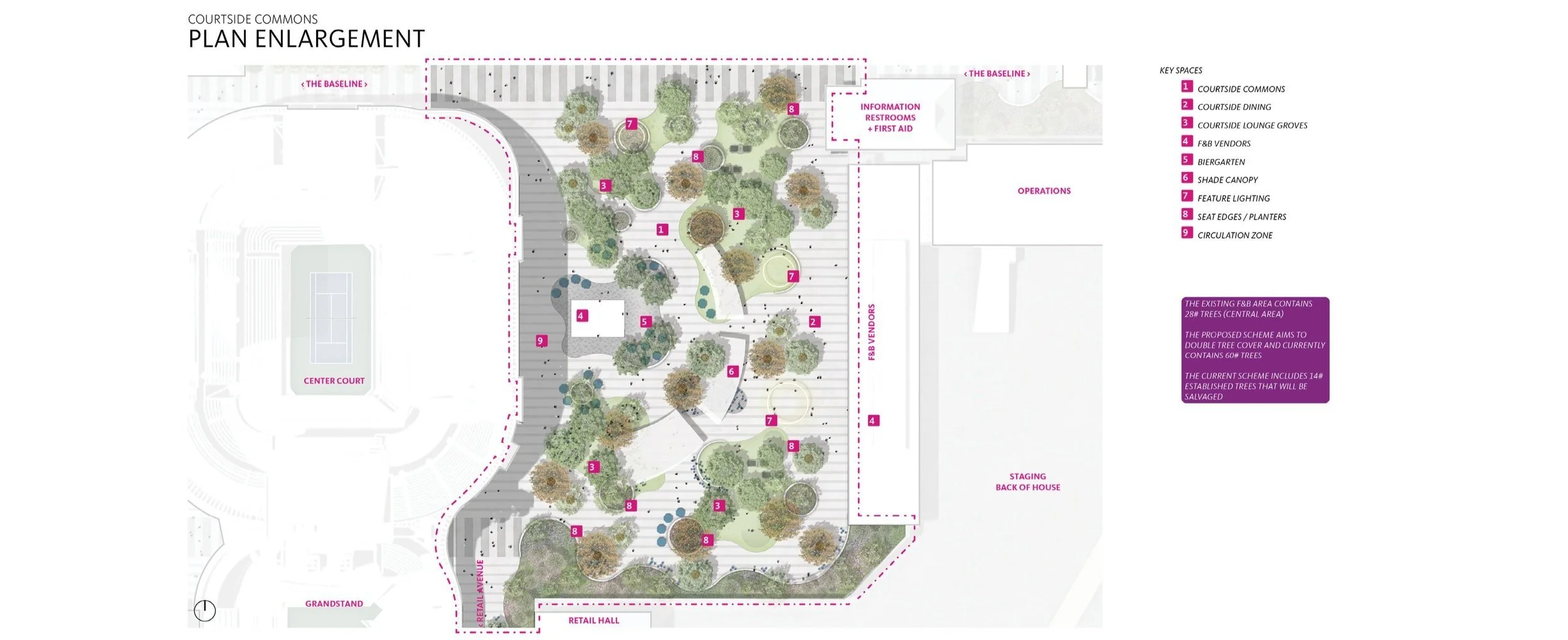
Creating a Park-like Experience at an International Sports Venue
See how a complete transformation of the Cincinnati Tennis Open Campus will create an unparalleled user experience for fans and players.
There’s no denying that the live sports experience is big business for the university and professional teams and the cities in which they reside throughout the globe. With over $14 billion in direct earnings each year in the U.S., the sports industry is continually evolving away from venues serving as iconic landmarks and symbols within the community, and shifting toward a more fan-oriented approach that promotes a social experience for both avid sports fans and people that enjoy the experience of spending time with family and friends. This shift promotes an experience that doesn’t solely focus on the design of the stadiums and arenas alone, but incorporates the overall experience including the entry sequences, outdoor plazas and spaces, and the sustainability, flexibility, activation and accessibility of the area surrounding the venue. It’s not just a game anymore, but a destination for an expanding demographic of the community for the fan-oriented venue and the journey of unique social experiences and memories.
As the oldest tennis tournament in the country still played in its original city, the renamed Cincinnati Open, formerly known as the Western & Southern Open since 2002, is taking significant strides to elevate the overall fan experience, investing nearly $260 million for improvements throughout the entire campus. While the previous tournament operators programmed and activated the campus with food, beverage, and merchandise vendors, the majority of the existing campus landscape was composed of heat-absorbing impervious asphalt with minimal plantings. Occurring between the 2024 and 2025 tournament events, the re-envisioned fan-experience includes significant upgrades to the stadiums and seating experience as well as substantial improvements to the existing landscape in addition to new outdoor spaces.
Working closely with a multi-disciplinary design team led by the international architecture firm Gensler, MKSK served as site planners and Landscape Architects to re-envision the entire campus, expanding the fan-experience beyond the tennis stadiums. Embracing the desire by the client (Beemok Capitol) to provide a “tennis experience in the park”, the MKSK team responded by designing an organic network of green spaces and pathways inspired by Cincinnati’s popular parks and gardens like the historic Eden Park located in East Walnut Hills and Mt. Adams near downtown Cincinnati. The landscape approach increases the overall green footprint throughout the campus from roughly 21,000 SF to nearly 38,000 SF, and more than doubling the tree canopy and planting areas promoting a park-like experience.
Figure 1: Thesis diagrams exploring the various approaches for the overall campus landscape strategy
Figure 2: Site diagrams exploring the overall campus program and landscape systems
Figure 3: Campus master plan
The re-envisioned F&B Plaza – renamed by the MKSK design team as “Courtside Commons” – incorporates a collection of organically shaped green pods nestled among winding pathways and niche spaces that offer every fan and visitor the opportunity to relax between tennis matches, gather with friends, enjoy live entertainment and player interviews within the gardens, and consume a variety of food and beverage options. In addition to an increase in the overall tree canopy throughout the plaza, a new arch-shaped shade pavilion was integrated into the plaza offering protection from the hot summer sun and inclement weather.
Figure 4: Plan enlargement of the re-envisioned and redesigned Courtside Commons (F&B Plaza), illustrating the parklike setting and the flow of spaces and experiences
Figure 5: Eye level rendering of the Courtside Commons illustrating the parklike experience and the increase in overall tree canopy
Figure 6: Eye level perspective rendering of the Courtside Commons, illustrating the variety of resting, dining, and social spaces and amenities improving the fan experience
Taking cues from MKSK’s experience designing the entry experience at Lower.com Field, home of Columbus, OH’s MLS team the Columbus Crew, the entry sequence at the Cincinnati Open provides a welcoming and dynamic linear plaza – “Topspin Plaza” - that greets fans and visitors into the campus and serves as the primary concourse with upgraded signage and wayfinding strategies, a tree-lined allee with areas for seating and gathering, and several fan-experience elements like the newly added Sponsor Plaza that provides space for vendors to engage visitors and an oversized video screen for fans to watch tennis and player interviews under an expansive shade pavilion floating over a variety of seating and areas for relaxing between matches.
Figure 7: Perspective rendering of the new Top Spin Plaza (North Entrance)
The overall master plan also seamlessly integrates the addition of a new 2,000-seat sunken stadium court located at the southern end of the campus. New landscape plantings and abundant tree canopy surround and embrace this new stadium court addition located adjacent to a new south entry gate plaza – “Backspin Plaza” - incorporating similar design language as Topspin Plaza to the north.
Andy Knight is a Principal Landscape Architect and Urban Designer at MKSK, where together we plan and design a world in which we all want to live. As a design principal leading projects within the Louisville and Cincinnati studios, Andy’s focus is on transforming the future of cities and the public realm in which we all interact – socially, culturally, economically, and environmentally. As the Principal-In-Charge on large and complex planning and design projects throughout the country, Andy is a champion of thought-provoking design that adds value to the public realm, and this understanding is incorporated into a team-wide approach toward the design of evocative public space – including the fan and social experience of sports venues and districts.
Project Lead
Gensler
MKSK Team
Andy Knight – Landscape Architecture Design Principal
Kevin Dicke – Project Manager
Nathan Young – Project Designer
Jordan Furlong – Project Designer
Civil Engineer
Kimley-Horn






