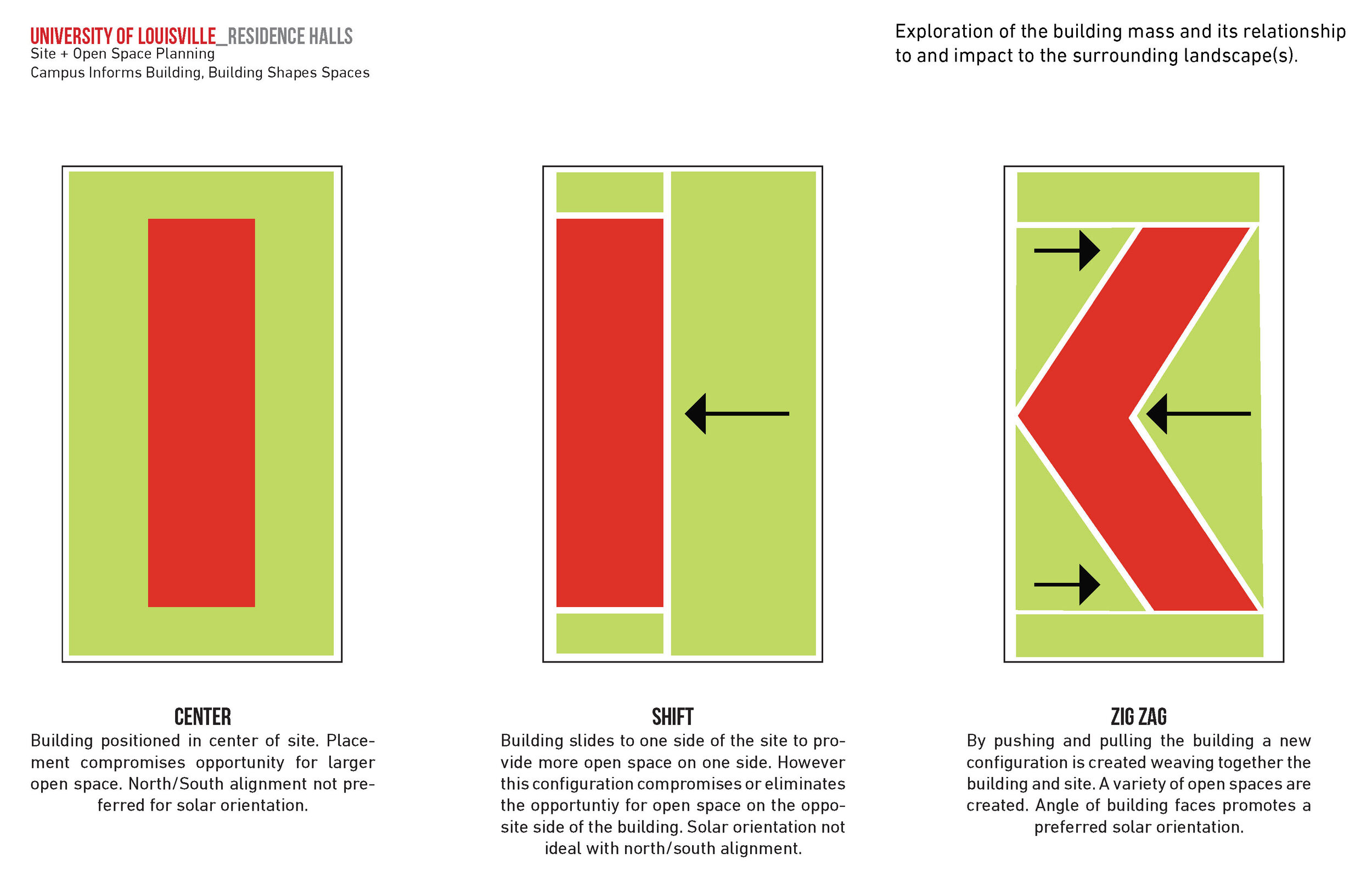
Planning and Design on the Urban Campus
Transforming Space into Place on the University of Louisville’s downtown campus
As Campus Planners and Landscape Architects, we are in a unique position to observe and participate in the evolution of urban college and university campuses across the country. As enrollments increase and existing campus buildings are adding to escalating deferred maintenance budgets, many of these institutions are reevaluating the spaces within their campuses that adversely impact the student experience and have negative impacts on many ecological and environmental factors, like urban heat island effect, drainage and flooding issues, and outdated mechanical systems.
Campus structure diagram
At the University of Louisville’s main campus, located in downtown Louisville, Kentucky, we served an integral role as part of a multidisciplinary team the University engaged to plan and design for two new 450-bed student residence halls. The MKSK team led a sub-master planning process that analyzed the existing campus framework and developed a series of recommendations for future building placement and orientation that not only promoted a more sustainable development scenario, but also - and equally as important - retained and extended the campus open space system into and through the residence halls, effectively transitioning the void between the popular Student Activities Center and the academic core of the campus.
Site as transition between two distinct areas of campus
The result of the sub-master planning process resulted in a “Zig-Zag” building configuration that shaped and enhanced existing campus open space and provided new spaces for students to recreate, study, socialize and enjoy the campus landscape. The planning diagram proposed a series of outdoor rooms that not only have a direct relationship with the existing campus, but also extended the interior program of the building out into the campus creating a seamless visual and physical relationship.
The exploration and development of these new spaces and their relationships to the existing campus structure highlighted an opportunity to re-envision the north-south central pedestrian Social Spine that links the new residence hall site and Student Activities Center with the athletic campus to the south. The vision for this linear plaza activates the space for student use and activities and transforms the existing utilities tunnel and bridge into an amenity shared between the two residence halls and the Student Activities Center.
Anticipated for completion in 2021, Phase 1 (north residential hall) transforms an existing surface parking lot into a new residence hall and will provide new open spaces for students. Phase 2 is anticipated to start construction immediately following Phase 1 the following year.







