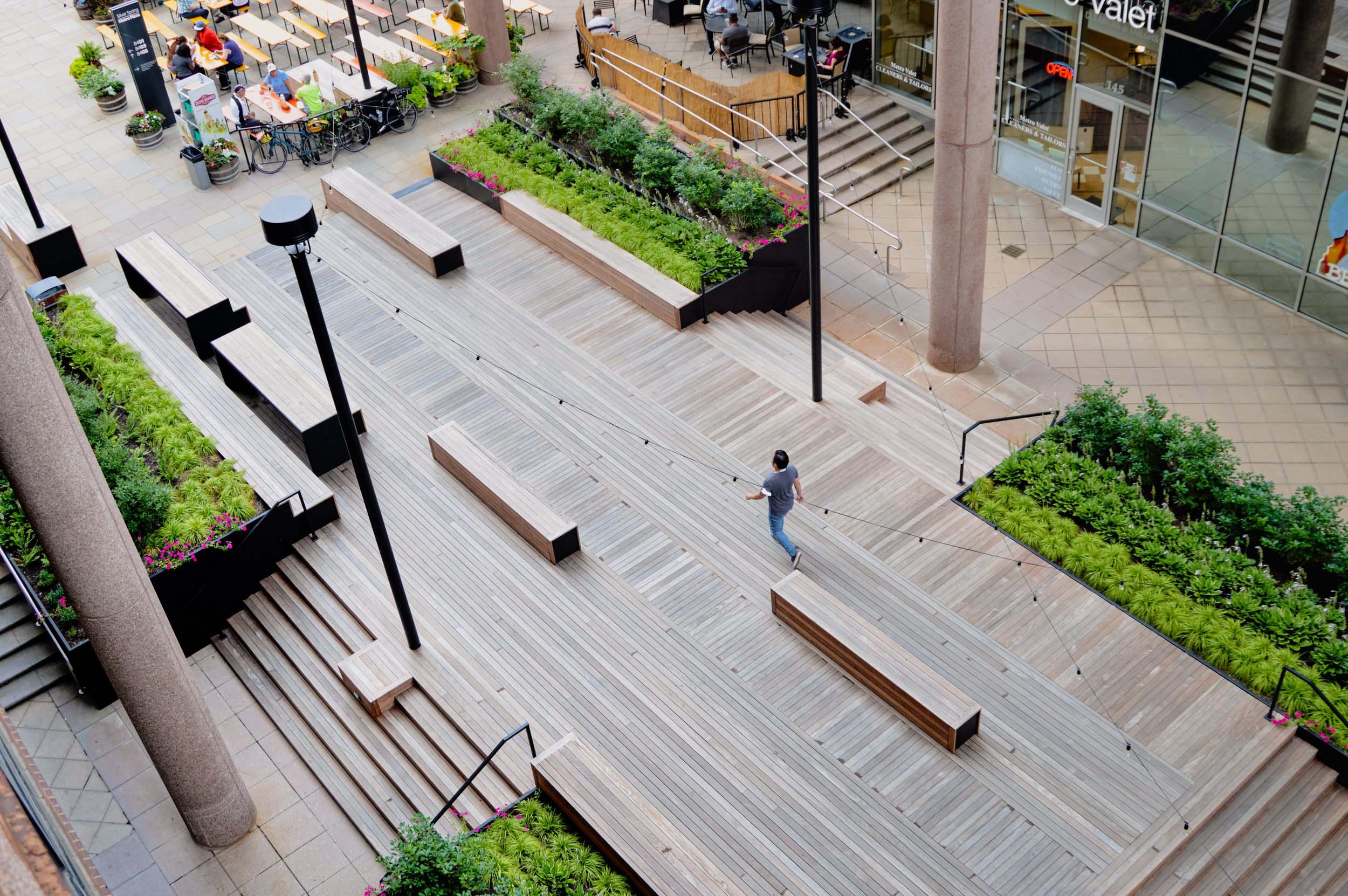
“Slow Down and Warm Up”: The Re-Shaping of a Pedestrian Plaza
How can the integration of placemaking and design tactics transform a connective corridor into a vibrant public space?
Built decades ago, at the convergence of downtown Silver Spring and Metro’s Red Line, the Silver Spring Metro Plaza’s primary purpose involved connecting commuters to the greater DC metropolitan area and beyond. Comprising of a 70-foot-wide canyon between office buildings, the existing plaza was largely inhospitable: designed as a streamlined pedestrian connector, it provided few opportunities for people to engage with or enjoy the plaza. In 2018, however, Brookfield Properties seized the opportunity to transform the corridor into a community flex space and retail hub.
Brookfield Properties engaged MKSK’s DC office in the delicate renovation of the aging Metro Plaza, activating the linear space with a series of custom-designed furnishings. An overall concept—“warm up and slow down” the Plaza—took shape, with the goal of creating human-scaled spaces for respite and occupation.
Design improvements unify the formerly disjunct plaza space while creating new opportunities for user engagement.
The central spine of the Plaza has transformed into an inviting space, providing opportunities for individuals and small groups to enjoy on a day-to-day basis. Built-in tables host families and office workers throughout the day. This central space also acts as a venue for live music and other community-sponsored events in the evenings and on weekends.
Built-in tables and seating throughout the Plaza provide much-needed respite.
Integral bench elements are punctuated by metal planters that further articulate the edges of the space and allow for the inclusion of extensive planting areas. A mix of native, pollinator and bird-friendly planting create a significantly more vibrant and welcoming environment for both human and non-human users.
The renovation enhances storefront presence for an evolving array of new retail tenants, including a local brewery and restaurant. The updated palette of materials, lush native plantings, and overhead string lighting contributes to a festive atmosphere, creating the perfect backdrop for businesses of all types. The Silver Spring Metro Plaza of today is a unique public space that encourages users to slow down and linger—to connect, to socialize, and to share.
In 2022, the project won design distinction from the Potomac Chapter of the American Society of Landscape Architects, the jury citing the design team’s inventive use of budget-conscious interventions to transform the space. The Jury also complimented the team on the overall effective use of wood to add visual warmth and tactile qualities to engage users throughout the Plaza space.
Consultant Team:
MKSK- Landscape Architecture
Gilbane - Construction
VIKA - Civil Engineering & Site Design
Flux Studio - Lighting Design



