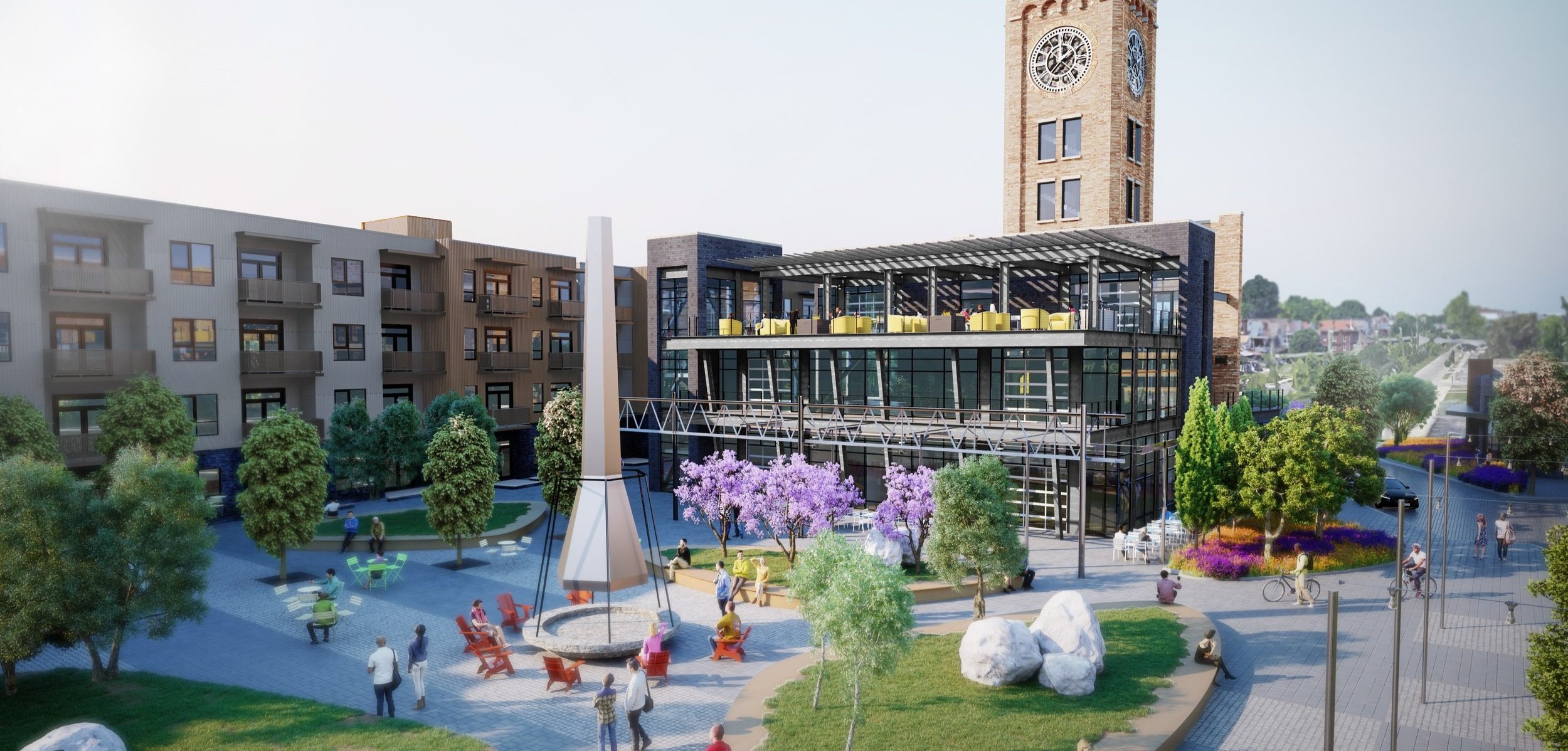
The Redevelopment of an Iconic U.S. Factory Complex
The former United States Playing Card Company site in Norwood, Ohio has been reinvented as a 20+ acre mixed use community. Learn how the design team worked to preserve the character of the site and celebrate its rich history.
The United States Playing Card Company had been producing iconic playing card brands of Bicycle, Aviator, Tally Ho, and Hoyle in Norwood, Ohio, for more than a century.
When their operations relocated in 2009, the 20.6-acre site in Norwood, Ohio was ready for redevelopment. The $100 million project envisioned by PLK Communities includes apartment living, retail spaces, a brewery, food innovation hall, and public parks. Utilizing the brownfield site, this unique, mixed-use project has re-imagined the historic factory site by carefully preserving historically significant components of the former US Playing Cards manufacturing facility, original constructed in 1899.
Factory 52 has been repurposed, redesigned, and reimagined into something the local neighborhood would have never imagined.
Rendering by MSA Design
Rendering by MSA Design
Portions of the historic architecture are being preserved and transformed as part of the new development, including re-use of original factory structures for parking, renovation and re-imagining of the employee dining hall, and preservation of the original clock tower as an iconic focal point.
Celebrating its 100th anniversary, the eight story bell tower was added at the main building entrance in 1922, and housed 12 carillon bells, which ranged from 1.5 feet to 5.5 feet. The chimes were connected electronically to local radio station WSAI, and were the first set built for the purpose of radio broadcasting. WSAI was not only owned and operated by USPC from 1922 to 1930, but was located on their main campus, and used to broadcast bridge lessons, which could be heard as far away as New Zealand. WSAI was sold to Crosley Radio Station during the 1930s.
Phase 1 of the development includes 306 residential units, a signature food and market hall, a brewery, dog park, event lawn, and retail components. Future development phases include additional residential units, retail space, a signature hotel, and office space.
With a focus on unique and memorable placemaking, MKSK worked with PLK and architects, MSA Design, to create a variety of outdoor experiences including flexible use performance spaces, outdoor dining environments, play areas, and alley spaces all within the context of historic architecture.
Art is a prominent feature of the development, and MKSK worked with a public art partner, AGAR, to integrate whimsical pieces of artwork to create a unique sense of place in keeping with the client’s vision.
Site amenities throughout the development include a variety of outdoor environments with special attention given to unique furnishings, plantings, lighting, bike amenities, and outdoor dining spaces.
Learn more about the Factory 52 development here: https://www.factory52norwood.com/.











